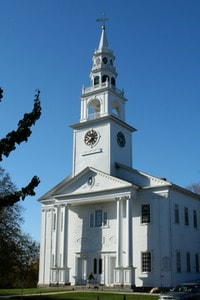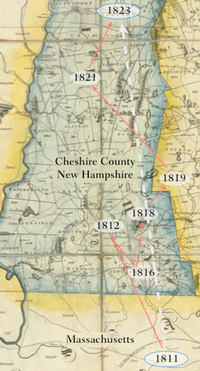The "Templeton run"
"Templeton Run" was a term used by Peter Benes of Boston University in his 1978 study of geographic patterns in New England church architecture. While it is common to see clusters of similarly-designed churches, he observed a more linear dispersion for one distinctive design. The double-octagon steeple at Newport's South Church establishes the building as the northernmost member of the Templeton-style churches.
SEE MORE images of the churches.
SEE MORE images of the churches.
|
The progenitor was designed by Worcester (MA) architect Elias Carter and dedicated in 1811 at Templeton (MA). From that point the design was carried, with modifications, across the border into western New Hampshire over the span of a dozen years. Elias Carter did not build these other structures, but towns dispatched building committees to study and adapt his design, and some of Carter's craftsmen migrated from one site to another.
The official Templeton-derived meetinghouses in New Hampshire are located at Troy, Fitzwilliam, Dublin, Hancock, Acworth, and Newport. Of these, Fitzwilliam is the prime example. The Troy meetinghouse, converted to town offices and fire station, lost its tower to a hurricane. The Dublin meetinghouse was demolished in 1852. All others are immediately recognizable. In 2008, only the meetinghouses at Templeton, Hancock, and Newport offered year-round religious services; Acworth is used during the summer months. Troy, Fitzwilliam, and the lower portion of Hancock house their respective town offices. The Presbyterian church at New Boston, New Hampshire, dedicated on December 25, 1823, was inadvertently omitted from Benes' "Templeton Run" study. This wooden structure mirrored the church at Acworth, but retained Newport's altered steeple — no coincidence, since Newport and New Boston shared the same builder. The New Boston meetinghouse was destroyed by lightning in 1900, many years after its congregation had abandoned it. Several other buildings were altered with Templeton-like features: the 1775 meetinghouse at Jaffrey saw a new tower addition topped by a Templeton-style steeple in 1823; the 1762 Park Hill Meetinghouse in Westmoreland, having been moved in 1779, was expanded and retrofitted with a Carter-style porch and steeple (minus one octagonal stage); and for some period the Congregational church at Keene presented a similar facade. Built a few years later, churches in Massachusetts at Framingham, Leominster, and Sutton also exhibit elements found among the Templeton group, perhaps a reflection of their common indebtedness to the architectural pattern books of Asher Benjamin. |

