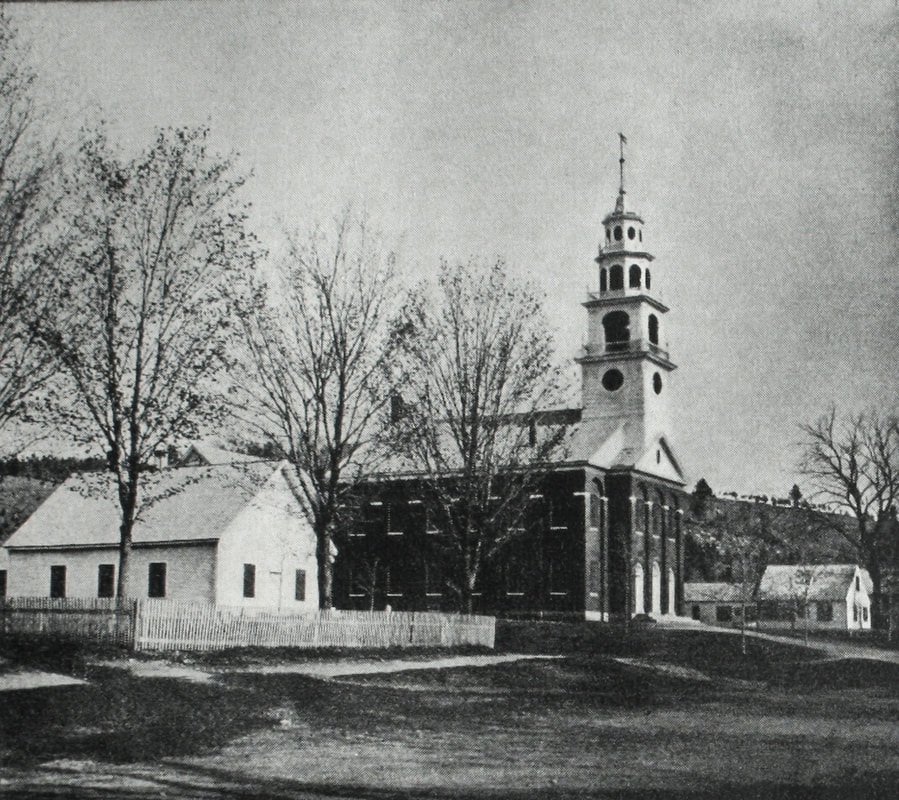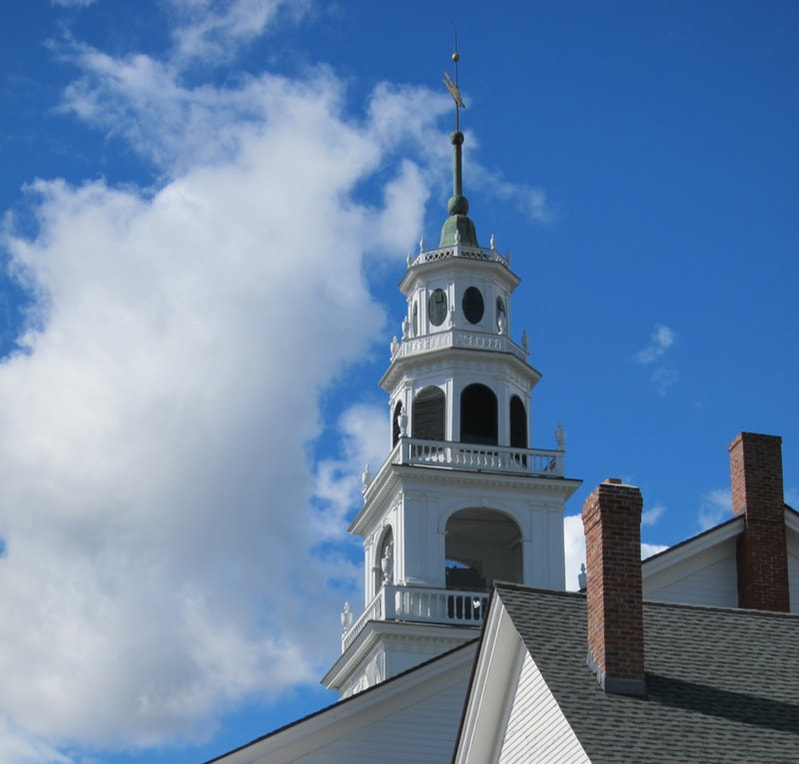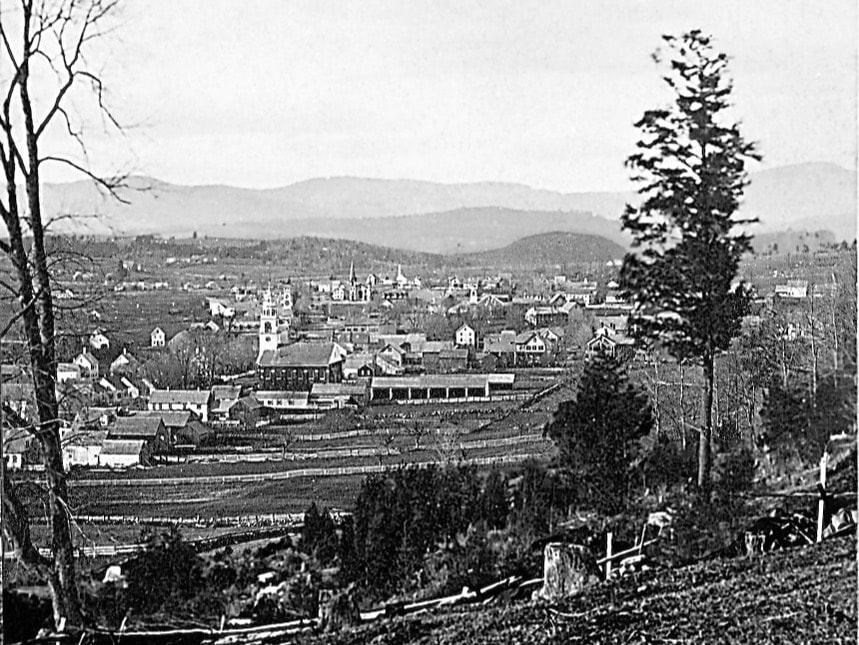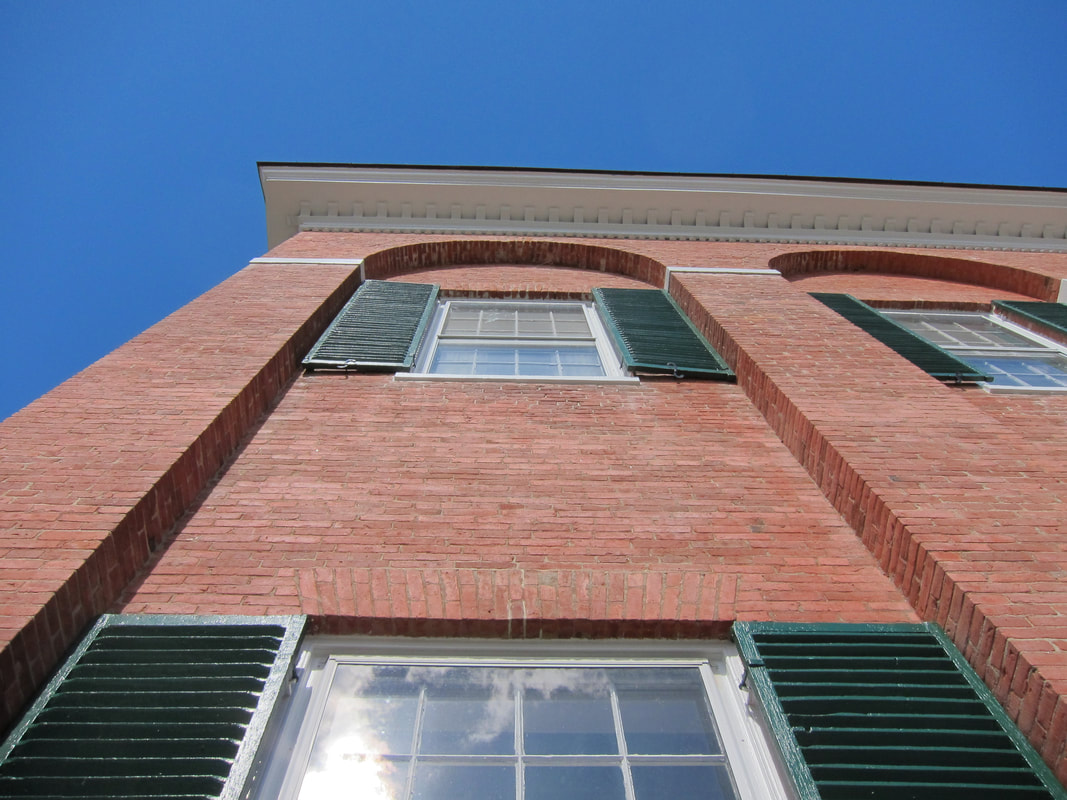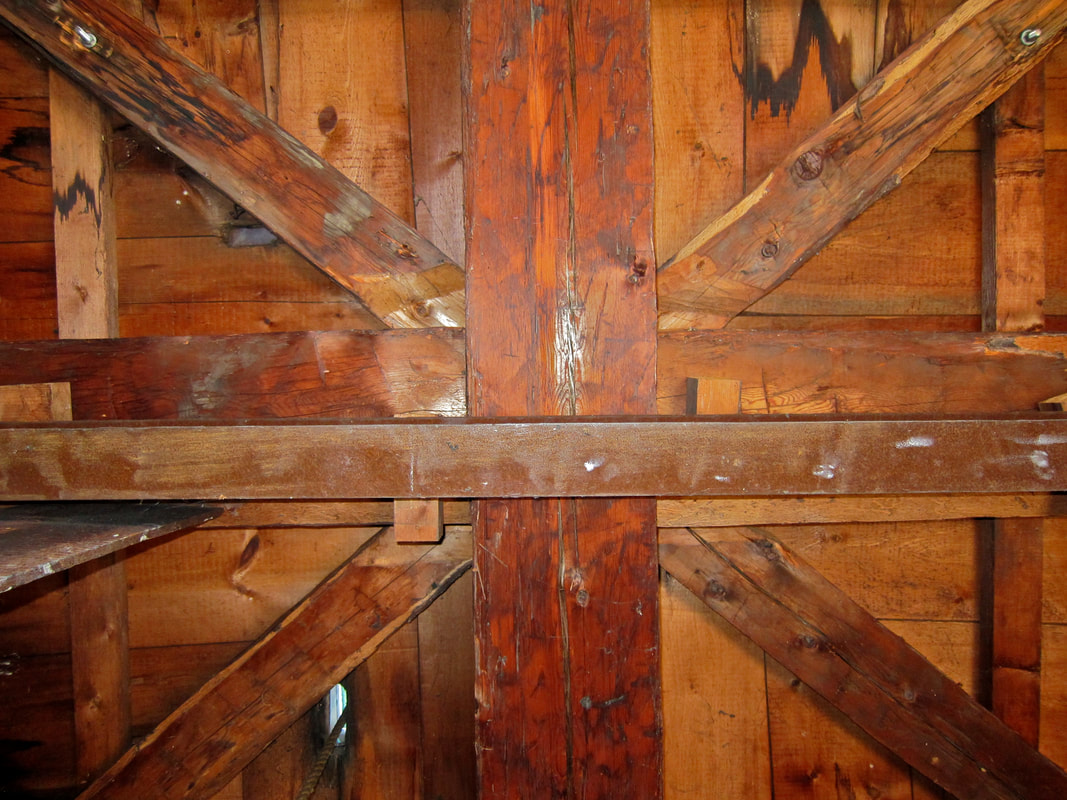our building
The South Congregational Church building consists of three connected masonry structures, built over a span of 165 years on 1.8 acres at the corner of South Main and Church Streets.
|
The Federal style brick meetinghouse was dedicated in March 1823 and has a seating capacity of about 300 people on the main floor and balcony. The plan was common for its period, but the building’s brick construction and architectural details are unique, and the structure is profiled in several books on New England church architecture. In 1871, a function hall, parlor and small kitchen were added to the east (pulpit) end of the sanctuary. The kitchen was enlarged by an ell in 1928 and renovated again in 1962. In 1985 the kitchen ell was further extended for a new chapel/library and administrative offices. Also in 1985, excavation beneath the original meetinghouse created basement classroom space for the church school and nursery. A large Meetinghouse Preservation Project (2010–2012, with partial LCHIP grant funding) included new roofing, steeple and trim painting, and brick repointing. The South Church meetinghouse was listed in the National Register of Historic Places in 1989. |
more history...
newportSouth Church played an important role in Newport's development.
|
architectsDesign elements of the meeting-house can be traced to two regional architects.
|
buildersThe church represents the collaboration of a master builder-architect and a local brick mason.
|
